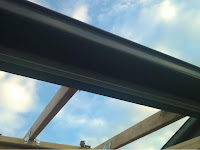Independent Inspection
Yesterday we recieved the report of our independent inspector, explaining some of the pink paint that we saw on site. There were no major defects, but a few things that need attention. The pictures below are from our inspector's report.
There are a few spots where the frame overhangs the slab by more than the recommended maximum of 10mm. The east and west walls of the garage are both affected, as is the west side of the portico.
 |
| Portico overhang |
 |
| Garage overhang |
 |
| Garage overhang |
One nogging is not firmly fitted between the two studs under the theatre window.
 |
| Nogging |
 |
| Nogging |
There is no packing between the door jamb studs and the door frame between the garage and the house.
 |
| Door jamb |
 |
| Door jamb |
Finally, there is inadequate blocking/support below the underside of the timber beam above the bi-fold doors.
 |
| Support |
 |
| Support |
 |
| Support |
We notified our site supervisor of the issues this morning, and they will be rectified.
Door frames
I mentioned in my last post that some of the door frames were standard height where they should (according to the contract) be higher than standard. The site supervisor noticed this himself and has arranged for the carpenter to come and rectify this.
We have been impressed by the site supervisor's response to these issues, and hope that, given they are all minor, they won't cause unnecessary delays.

















