We were invoiced for our frame on Wednesday, so we took that as an indication that it was done. Yesterday we drove out to check it out, and it was very exciting! Windows, sliding doors and (glassless) bifolds were in, which we weren't expecting, so that was a bonus too.
Our independent inspector had been out in the morning. We haven't seen his report yet, but we did notice some pink paint indicating some issues. We'll know more once we see the report, but hopefully they are not difficult fixes.
We noticed an issue too, many of the door frames are the standard size, not the increased height that we had upgraded to. This is a bit disappointing, as we noticed that the plans only showed some of the door frames at the increased height, and we questioned it at our final drawings meeting where we were told it didn't matter that it wasn't on the drawings. Well, apparently it did matter, because only the marked doors have been upgraded. We have checked the contract and we have definitely paid for the upgrade so we will raise it with them tomorrow.
I took a billion photos, so here is a pictorial tour of sorts.
The front
 |
| Front |
 |
| Front (master bedroom/WIR) |
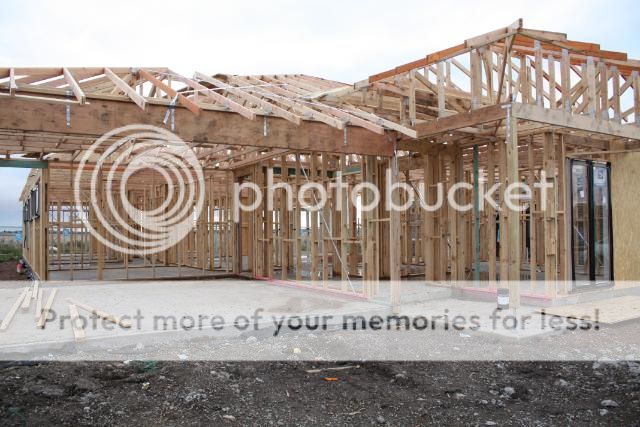 |
| Front (garage) |
 |
| Garage |
 |
| Portico |
Internal
Master bedroom
 |
| Master bedroom |
 |
| Master bedroom |
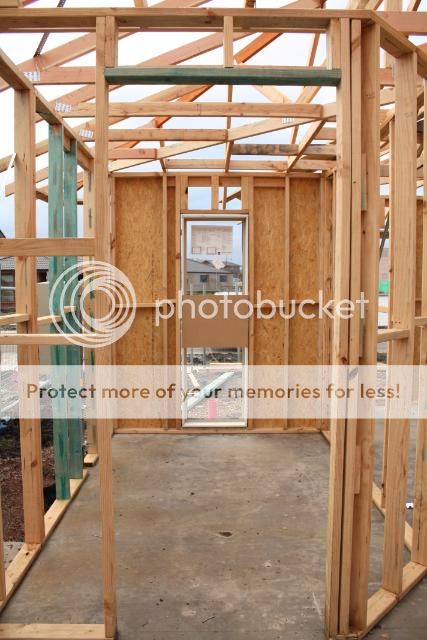 |
| WIR |
 |
| Ensuite |
 |
| Ensuite (shower niche) |
 |
| Ensuite (WC) |
Theatre
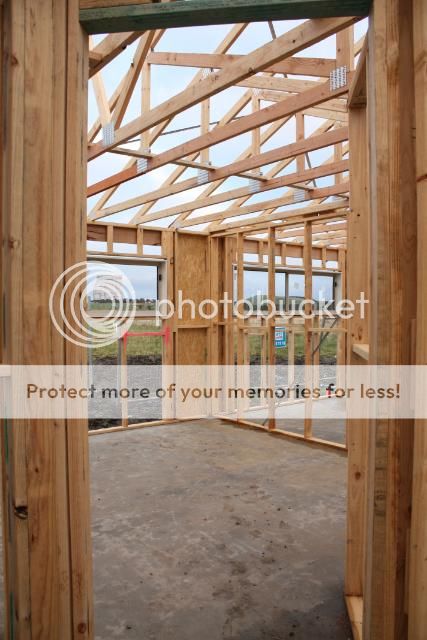 |
| Theatre |
Study
 |
| Study |
Family
 |
| Family (Living) |
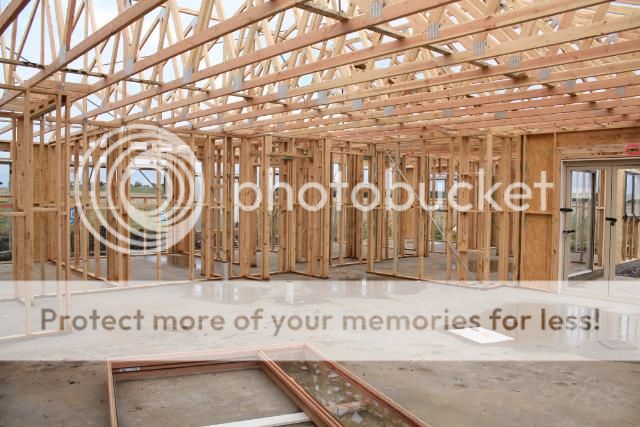 |
| Family (Kitchen) |
 |
| Family (Living) |
 |
| Family (Kitchen) |
 |
| Family |
 |
| Family (Meals) |
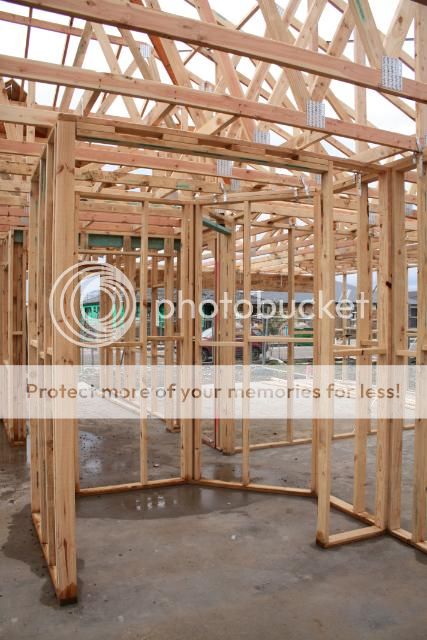 |
| Pantry |
Bathroom/WC
 |
| Bathroom (from family) |
 |
| Bathroom |
 |
| Bathroom (shower niche) |
 |
| WC |
Rumpus
 |
| Rumpus |
 |
| Rumpus |
 |
| Rumpus |
Bedrooms
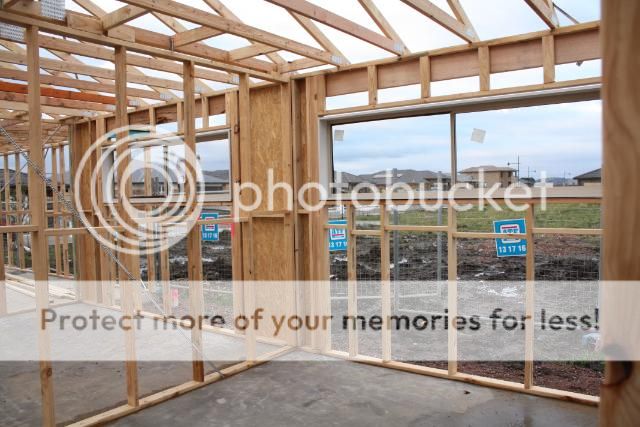 |
| Bed 2 |
 |
| Bed 3 |
 |
| Bed 4 |
|
Laundry
 |
| Laundry |
 |
| Laundry |
External
Rear
 |
| Rear |
 |
| Rear |
 |
| Rear |
 |
| Alfresco |




































which independent inspector did you use may i ask?
ReplyDeletei'm also building a porter davis home and just starting the slab stage....