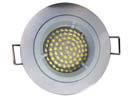We have done a bit to (hopefully) make the entry impressive.
Front door
 |
| Corinthian INF8GWS |
 |
| Lockwood #142 Pull Handle |
 |
| Lockwood Paradigm 005 |
We have chosen the Corinthian Infinity 8G in 1200x2340mm pivot door with single sidelite and clear glazing. There is a chance that we won't be able to have the 1200mm wide door, in which case we will have to choose between the 1200mm with no sidelite or the 1080mm with sidelite. Unfortunately due to the new bushfire regulations we will have an aluminium fly screen over the front door, which we may remove post-handover.
Pull handle is a lockwood #142, the only pull handle option available to us. We will have a Lockwood deadbolt and roller bolt.
Ceiling
Throughout the house we 2590mm high ceilings (in lieu of 2440mm standard) as part of the Street Appeal promotion pack, but in the entry we have raised the ceiling to 2740mm. We saw this done in the display of the Jasper 33 at Keysborough to great effect.
Lighting
 |
| LED Downlight |
The entry will have two LED downlights before the bulkhead and a third after the bulkhead, switched together at the door and also in the kitchen.
The portico light switch will also be in the entry.
Doors
 |
| Corinthian PBAL2 |
 |
| Corinthian PBAL2 Double |
 |
| Coritech Construction |
 |
| Lockwood Velocity Summit L1 |
 |
| Lockwood Symmetry 005 |
The entry will also contain two internal doors. To the garage is a single Corinthian Balmoral 2, 2340x820mm. To the master bedroom is a double Balmoral 2 configuration, a 2340x820mm and 2340x520mm.
All internal doors (except the pantry) are Balmoral doors, with Coritech construction. Coritech is a semi-solid construction of MDF and polystyrene. The door is 2-3 times heavier than a standard door, with a high acoustic level. Internal handles are Lockwood Velocity Cummit L1 in polished chrome.
The garage access door will have a standard knob and a Lockwood Symmetry 005 deadbolt.
Colours

 |
| National Tiles - Wet Cement |
 |
| Wattyl - Flokati |
Electrical
We have added one double power point to the entry.



























.jpg)
.jpg)
.jpg)

.jpg)
